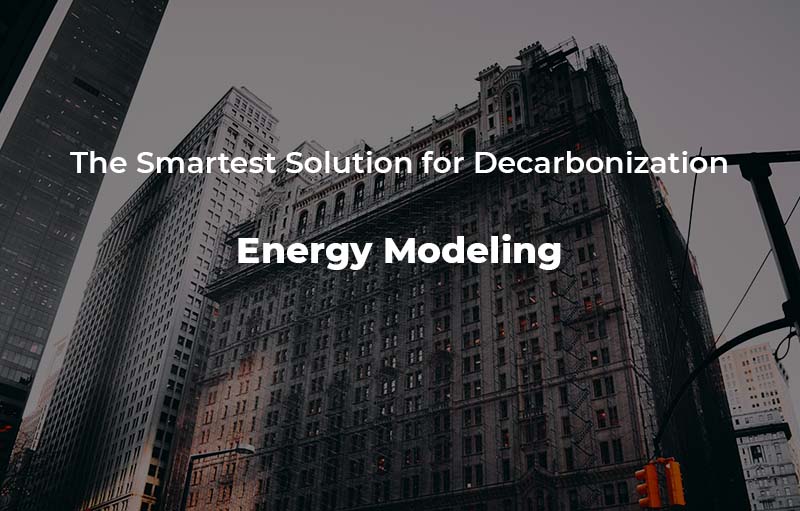
28 Jan Energy Modeling – The Smartest Solution for Decarbonization
Energy Modeling – “The Smartest Solution for Decarbonization”
Apart from structural soundness, the contemporary landscape demands building owners to also care about energy efficiency for various benefits like cost-effectiveness, compliance & brand image. Measuring energy efficiency of a building after it is built is extremely costly and calculating it manually, extremely overwhelming. Therefore, today’s buildings have the option of ‘energy modeling’, which allows for a virtual simulation of a building design factoring in all variants like weather, people, human behavior (tendency to give off heat, breathing pattern), and utility rates.
Energy Modeling facilitates advantageous decision-making (vis-a-vis choosing the design, material, etc) by helping run all the energy-related tests on the software. The variables can also be adjusted, with the immediate consequences shown in real-time. For example, the software detects amplified generated heat and sources it to lighting, the owner will be able to check it by expanding the building’s ventilation.
Energy modeling ensures that the building is both efficient and comfortable from the get-go. This is further enabled by the provision of a ‘life-cycle analysis’ to determine energy usage and estimation of utility bills over any period of time.
1. Bioclimatic Architecture
It takes into account climate and environmental aspects, resulting in optimum thermal and visual comfort inside a building. It particularly takes into account the local climate in order to maximally use renewable energy sources like solar energy rather than working against them.
It supports the following:-
- compact buildings to reduce the surfaces in contact with the exterior
- appropriate orientation, which is usually toward the south
- laying out of the interior according to heating requirements
2. Thermal Insulation
This is a low-cost, readily available, proven technological method which helps save money and energy. It also checks carbon emissions, which is the centerpiece of most compliance laws. It promises energy efficiency in all parts of the building envelope – walls, facades, ground decks, roofs, lofts, pipes, boilers. It holds relevance in all seasons and climates.
3. Air Tightness
This is required to check air leakage. The air tends to uncontrollably flow through the gaps and cracks in the construction which is technically referred to as infiltration, exfiltration, and/or droughts. Controlled leakage is pivotal to the durability of a building, apart from being a stringent clause in building regulations.
The details of curating optimum airtightness is identified in the early design stages which is ideally executed in the construction phase. It is more convenient to build an airtight construction than remedy it later on. Consequences of air leakage are dire – increased condensation, heat loss, wasted energy, exaggerated environmental & health costs.
4. Ventilation
An old saying goes ‘build tight, ventilate right’. Simply put, ventilation is the ingress and egress of air through buildings. It delivers fresh air and exhausts stale air through the built-in ventilators along with the HVAC systems. Proper ventilation also improves the airtightness of a building. Opening a side window does NOT qualify as good ventilation!
The Cotocon Group has experienced professionals that are well equipped with energy modeling and eager to assist you in saving your building’s energy before it gets built. We promise optimal energy management which will make your building competitive in the long run whilst saving money. Contact us to know more!
